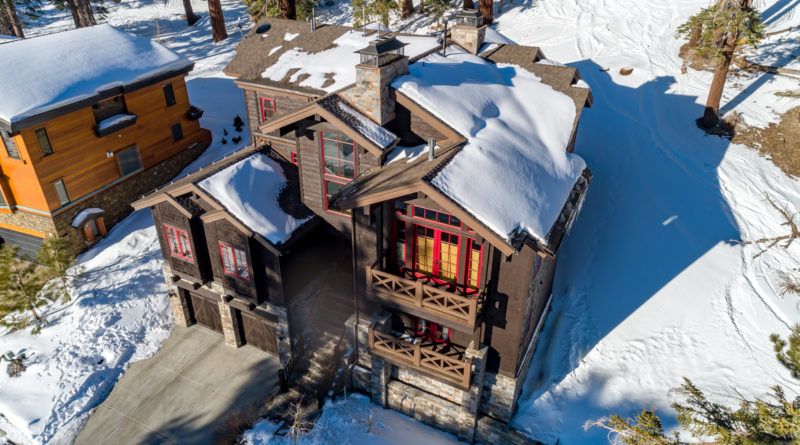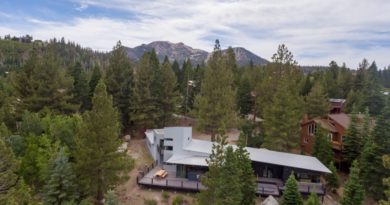John Muir Ski House
Welcome to the magnificent John Muir Ski House. After a long day of world-class skiing or mountain biking at Mammoth Mountain, imagine yourself retreating in par excellence luxury to this 5,945 square foot, 5 bedroom, 7 bathroom custom home. With four unique levels the home has intimate gathering spaces throughout.
The heart of the home is the kitchen which opens to the great room. It features a grand stone fireplace anchoring this room in mountain lodge style. True craftsmanship is evident throughout the entire home with custom cabinetry, marble counter tops, custom twig handrails, rough-hewn hardwood floors and other carefully chosen appointments. Attention to detail must be seen to be appreciated.
A cook’s dream, the kitchen features a separate catering area and is located on the main level. The formal and informal dining areas, a den/bar adjacent to the great room, master suite with fireplace and balcony are also on the main level. The second level boasts three guest quarters plus another master, each with ensuite bathrooms, family/media room, ski-in mud room, and laundry room. Three guest suites plus the second master each have their own bathroom. The second master has its own kitchenette, family/media room and is on the second level. A ski-in mud room is off the ski deck, and is on the second level along with a laundry room.
This property sits off of the Bridges Ski Run above Eagle Lodge in Greyhawk, Mammoth’s most esteemed neighborhood.The home is situated on a down sloping east facing lot high above the town offering excellent sunlight throughout the day and views to the valley floor. This is a one of a kind location and the home ultimately unites to create an all-seasons haven and so much more! Offered at $5,500,000.

